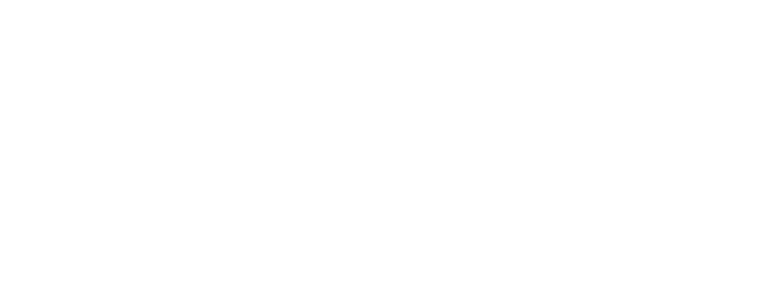


Listing Courtesy of:  Northwest MLS / Windermere Real Estate/M2, LLC / Gene Cramer
Northwest MLS / Windermere Real Estate/M2, LLC / Gene Cramer
 Northwest MLS / Windermere Real Estate/M2, LLC / Gene Cramer
Northwest MLS / Windermere Real Estate/M2, LLC / Gene Cramer 6958 Marymac Drive SW Port Orchard, WA 98367
Pending (102 Days)
$787,990
MLS #:
2417429
2417429
Taxes
$7,398(2025)
$7,398(2025)
Lot Size
0.27 acres
0.27 acres
Type
Single-Family Home
Single-Family Home
Building Name
McCormick Woods Div 7
McCormick Woods Div 7
Year Built
2002
2002
Style
1 Story W/Bsmnt.
1 Story W/Bsmnt.
Views
Golf Course
Golf Course
School District
South Kitsap
South Kitsap
County
Kitsap County
Kitsap County
Community
McCormick
McCormick
Listed By
Gene Cramer, Windermere Real Estate/M2, LLC
Source
Northwest MLS as distributed by MLS Grid
Last checked Aug 11 2025 at 10:14 PM GMT+0000
Northwest MLS as distributed by MLS Grid
Last checked Aug 11 2025 at 10:14 PM GMT+0000
Bathroom Details
- Full Bathrooms: 3
Interior Features
- Bath Off Primary
- Ceiling Fan(s)
- Double Pane/Storm Window
- Dining Room
- Fireplace
- Jetted Tub
- Security System
- Skylight(s)
- Vaulted Ceiling(s)
- Walk-In Closet(s)
- Walk-In Pantry
- Dishwasher(s)
- Disposal
- Dryer(s)
- Microwave(s)
- Refrigerator(s)
- Stove(s)/Range(s)
Subdivision
- Mccormick
Lot Information
- Cul-De-Sac
- Paved
- Secluded
Property Features
- Deck
- Gas Available
- Patio
- Sprinkler System
- Fireplace: 1
- Fireplace: Gas
- Foundation: Slab
Heating and Cooling
- High Efficiency (Unspecified)
Basement Information
- Finished
- Partially Finished
Homeowners Association Information
- Dues: $244/Quarterly
Flooring
- Hardwood
- Vinyl
- Carpet
Exterior Features
- Cement Planked
- Wood
- Roof: Tile
Utility Information
- Sewer: Sewer Connected
- Fuel: Natural Gas
School Information
- Elementary School: Sunnyslope Elem
- Middle School: Cedar Heights Jh
- High School: So. Kitsap High
Parking
- Attached Garage
Stories
- 1
Living Area
- 4,142 sqft
Additional Listing Info
- Buyer Brokerage Compensation: 2.50
Buyer's Brokerage Compensation not binding unless confirmed by separate agreement among applicable parties.
Estimated Monthly Mortgage Payment
*Based on Fixed Interest Rate withe a 30 year term, principal and interest only
Listing price
Down payment
%
Interest rate
%Mortgage calculator estimates are provided by Windermere Real Estate and are intended for information use only. Your payments may be higher or lower and all loans are subject to credit approval.
Disclaimer: Based on information submitted to the MLS GRID as of 8/11/25 15:14. All data is obtained from various sources and may not have been verified by broker or MLS GRID. Supplied Open House Information is subject to change without notice. All information should be independently reviewed and verified for accuracy. Properties may or may not be listed by the office/agent presenting the information.





Description