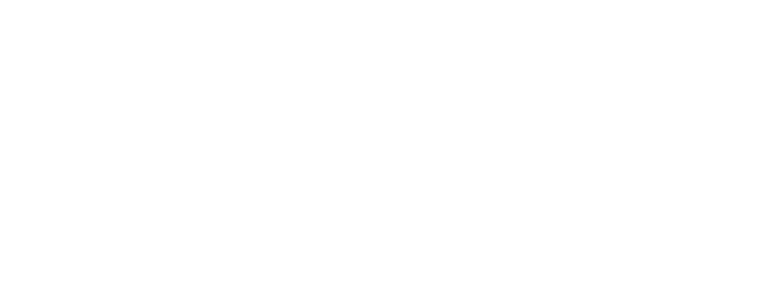


Sold
Listing Courtesy of:  Northwest MLS / Windermere Real Estate M2, LLC / Cassy Reichelt and John L. Scott, Inc.
Northwest MLS / Windermere Real Estate M2, LLC / Cassy Reichelt and John L. Scott, Inc.
 Northwest MLS / Windermere Real Estate M2, LLC / Cassy Reichelt and John L. Scott, Inc.
Northwest MLS / Windermere Real Estate M2, LLC / Cassy Reichelt and John L. Scott, Inc. 12426 61st Avenue W Mukilteo, WA 98275
Sold on 01/12/2024
$1,525,000 (USD)
MLS #:
2176171
2176171
Taxes
$8,801(2023)
$8,801(2023)
Lot Size
8,712 SQFT
8,712 SQFT
Type
Single-Family Home
Single-Family Home
Year Built
1998
1998
Style
2 Story
2 Story
Views
Golf Course
Golf Course
School District
Mukilteo
Mukilteo
County
Snohomish County
Snohomish County
Community
Harbour Pointe
Harbour Pointe
Listed By
Cassy Reichelt, Windermere Real Estate M2, LLC
Bought with
Tina Brown, John L. Scott, Inc.
Tina Brown, John L. Scott, Inc.
Source
Northwest MLS as distributed by MLS Grid
Last checked Dec 24 2025 at 3:13 PM GMT+0000
Northwest MLS as distributed by MLS Grid
Last checked Dec 24 2025 at 3:13 PM GMT+0000
Bathroom Details
- Full Bathrooms: 2
- Half Bathroom: 1
Interior Features
- Dining Room
- High Tech Cabling
- Dishwasher
- Microwave
- Disposal
- Hardwood
- Fireplace
- French Doors
- Refrigerator
- Dryer
- Washer
- Double Pane/Storm Window
- Bath Off Primary
- Sprinkler System
- Laminate Tile
- Wall to Wall Carpet
- Skylight(s)
- Vaulted Ceiling(s)
- Stove/Range
- Ceramic Tile
- Ceiling Fan(s)
- Water Heater
- Walk-In Closet(s)
- Security System
- Jetted Tub
- Hot Tub/Spa
Subdivision
- Harbour Pointe
Lot Information
- Curbs
- Sidewalk
- Paved
- Open Space
Property Features
- Deck
- Gas Available
- Sprinkler System
- Cable Tv
- High Speed Internet
- Dog Run
- Hot Tub/Spa
- Fireplace: Gas
- Fireplace: 2
- Foundation: Block
Homeowners Association Information
- Dues: $500/Annually
Flooring
- Hardwood
- Carpet
- Laminate
- Ceramic Tile
Exterior Features
- Brick
- Wood Products
- Roof: Composition
Utility Information
- Sewer: Sewer Connected
- Fuel: Natural Gas
School Information
- Elementary School: Buyer to Verify
- Middle School: Buyer to Verify
- High School: Buyer to Verify
Parking
- Attached Garage
Stories
- 2
Living Area
- 2,946 sqft
Listing Price History
Date
Event
Price
% Change
$ (+/-)
Nov 07, 2023
Price Changed
$1,549,000
-3%
-$46,000
Nov 02, 2023
Listed
$1,595,000
-
-
Disclaimer: Based on information submitted to the MLS GRID as of 12/24/25 07:13. All data is obtained from various sources and may not have been verified by Windermere Real Estate Services Company, Inc. or MLS GRID. Supplied Open House Information is subject to change without notice. All information should be independently reviewed and verified for accuracy. Properties may or may not be listed by the office/agent presenting the information.





Description