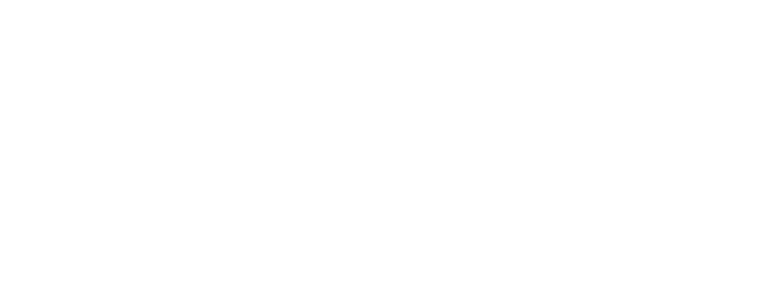


Listing Courtesy of:  Northwest MLS / Windermere Real Estate/M2, LLC / Barb Eli
Northwest MLS / Windermere Real Estate/M2, LLC / Barb Eli
 Northwest MLS / Windermere Real Estate/M2, LLC / Barb Eli
Northwest MLS / Windermere Real Estate/M2, LLC / Barb Eli 6123 Dale Way Lynnwood, WA 98036
Pending (64 Days)
$699,000
MLS #:
2312614
2312614
Taxes
$4,420(2024)
$4,420(2024)
Lot Size
9,148 SQFT
9,148 SQFT
Type
Single-Family Home
Single-Family Home
Year Built
1955
1955
Style
1 Story
1 Story
School District
Edmonds
Edmonds
County
Snohomish County
Snohomish County
Community
Lynnwood
Lynnwood
Listed By
Barb Eli, Windermere Real Estate/M2, LLC
Source
Northwest MLS as distributed by MLS Grid
Last checked Dec 22 2024 at 7:52 PM GMT+0000
Northwest MLS as distributed by MLS Grid
Last checked Dec 22 2024 at 7:52 PM GMT+0000
Bathroom Details
- Full Bathroom: 1
Interior Features
- Washer(s)
- Stove(s)/Range(s)
- Refrigerator(s)
- Disposal
- Dryer(s)
- Dishwasher(s)
- Water Heater
- Laminate Hardwood
- Hardwood
- Fireplace
- Double Pane/Storm Window
- Ceramic Tile
- Ceiling Fan(s)
Subdivision
- Lynnwood
Lot Information
- Paved
Property Features
- Patio
- Outbuildings
- High Speed Internet
- Fenced-Partially
- Fenced-Fully
- Deck
- Cable Tv
- Fireplace: Wood Burning
- Fireplace: 1
- Foundation: Post & Block
Heating and Cooling
- Forced Air
Flooring
- Laminate
- Hardwood
- Ceramic Tile
Exterior Features
- Wood
- Roof: Flat
Utility Information
- Sewer: Sewer Connected
- Fuel: Natural Gas
- Energy: Green Generation:, Green Efficiency:, Green Verification:
School Information
- Elementary School: Lynndale Elemld
- Middle School: Meadowdale Mid
- High School: Meadowdale High
Parking
- Off Street
- Driveway
Stories
- 1
Living Area
- 1,292 sqft
Additional Listing Info
- Buyer Brokerage Compensation: 2.5
Buyer's Brokerage Compensation not binding unless confirmed by separate agreement among applicable parties.
Location
Estimated Monthly Mortgage Payment
*Based on Fixed Interest Rate withe a 30 year term, principal and interest only
Listing price
Down payment
%
Interest rate
%Mortgage calculator estimates are provided by Windermere Real Estate and are intended for information use only. Your payments may be higher or lower and all loans are subject to credit approval.
Disclaimer: Based on information submitted to the MLS GRID as of 12/22/24 11:52. All data is obtained from various sources and may not have been verified by broker or MLS GRID. Supplied Open House Information is subject to change without notice. All information should be independently reviewed and verified for accuracy. Properties may or may not be listed by the office/agent presenting the information.





Description