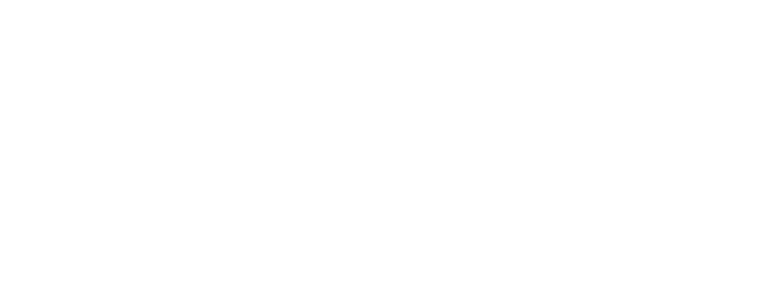


Sold
Listing Courtesy of:  Northwest MLS / Windermere Real Estate M2, LLC / Cassy Reichelt and Re/Max Northwest
Northwest MLS / Windermere Real Estate M2, LLC / Cassy Reichelt and Re/Max Northwest
 Northwest MLS / Windermere Real Estate M2, LLC / Cassy Reichelt and Re/Max Northwest
Northwest MLS / Windermere Real Estate M2, LLC / Cassy Reichelt and Re/Max Northwest 4101 167th Drive SW Lynnwood, WA 98037
Sold on 09/28/2023
$900,000 (USD)
MLS #:
2153892
2153892
Taxes
$6,542(2023)
$6,542(2023)
Lot Size
7,841 SQFT
7,841 SQFT
Type
Single-Family Home
Single-Family Home
Year Built
2000
2000
Style
2 Story
2 Story
Views
Territorial
Territorial
School District
Edmonds
Edmonds
County
Snohomish County
Snohomish County
Community
Lynnwood
Lynnwood
Listed By
Cassy Reichelt, Windermere Real Estate M2, LLC
Bought with
Zeinab Aden, Re/Max Northwest
Zeinab Aden, Re/Max Northwest
Source
Northwest MLS as distributed by MLS Grid
Last checked Dec 24 2025 at 3:13 PM GMT+0000
Northwest MLS as distributed by MLS Grid
Last checked Dec 24 2025 at 3:13 PM GMT+0000
Bathroom Details
- Full Bathrooms: 2
- Half Bathroom: 1
Interior Features
- Dishwasher
- Microwave
- Disposal
- Hardwood
- Fireplace
- Refrigerator
- Dryer
- Washer
- Laminate
- Double Pane/Storm Window
- Bath Off Primary
- Sprinkler System
- Wall to Wall Carpet
- Skylight(s)
- Vaulted Ceiling(s)
- Stove/Range
- Water Heater
- Walk-In Closet(s)
Subdivision
- Lynnwood
Lot Information
- Dead End Street
- Paved
Property Features
- Fenced-Fully
- Gas Available
- Patio
- Sprinkler System
- Cable Tv
- High Speed Internet
- Dog Run
- Fireplace: 1
- Fireplace: Gas
- Foundation: Poured Concrete
Flooring
- Hardwood
- Carpet
- Laminate
Exterior Features
- Wood
- Roof: Composition
Utility Information
- Sewer: Sewer Connected
- Fuel: Natural Gas
School Information
- Elementary School: Buyer to Verify
- Middle School: Buyer to Verify
- High School: Buyer to Verify
Parking
- Attached Garage
Stories
- 2
Living Area
- 2,345 sqft
Listing Price History
Date
Event
Price
% Change
$ (+/-)
Aug 24, 2023
Listed
$950,000
-
-
Disclaimer: Based on information submitted to the MLS GRID as of 12/24/25 07:13. All data is obtained from various sources and may not have been verified by Windermere Real Estate Services Company, Inc. or MLS GRID. Supplied Open House Information is subject to change without notice. All information should be independently reviewed and verified for accuracy. Properties may or may not be listed by the office/agent presenting the information.





Description