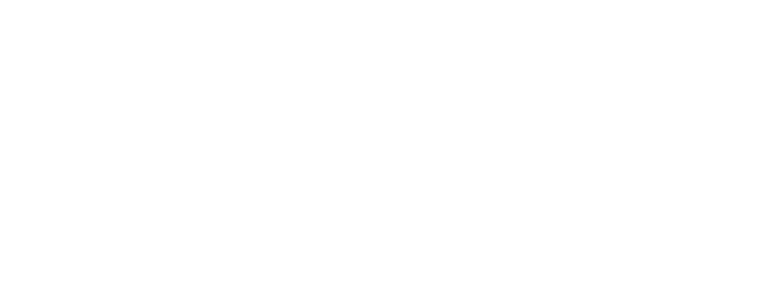


Sold
Listing Courtesy of:  Northwest MLS / Windermere Real Estate M2, LLC / Cassy Reichelt and Windermere Real Estate Co.
Northwest MLS / Windermere Real Estate M2, LLC / Cassy Reichelt and Windermere Real Estate Co.
 Northwest MLS / Windermere Real Estate M2, LLC / Cassy Reichelt and Windermere Real Estate Co.
Northwest MLS / Windermere Real Estate M2, LLC / Cassy Reichelt and Windermere Real Estate Co. 3725 99th Drive SE Lake Stevens, WA 98258
Sold on 10/31/2024
$630,000 (USD)
MLS #:
2301489
2301489
Taxes
$5,446(2024)
$5,446(2024)
Lot Size
0.57 acres
0.57 acres
Type
Single-Family Home
Single-Family Home
Year Built
1970
1970
Style
Split Entry
Split Entry
Views
Territorial
Territorial
School District
Lake Stevens
Lake Stevens
County
Snohomish County
Snohomish County
Community
Lake Stevens
Lake Stevens
Listed By
Cassy Reichelt, Windermere Real Estate M2, LLC
Bought with
Andy Lee, Windermere Real Estate Co.
Andy Lee, Windermere Real Estate Co.
Source
Northwest MLS as distributed by MLS Grid
Last checked Dec 24 2025 at 3:13 PM GMT+0000
Northwest MLS as distributed by MLS Grid
Last checked Dec 24 2025 at 3:13 PM GMT+0000
Bathroom Details
- Full Bathroom: 1
- Half Bathroom: 1
Interior Features
- Disposal
- Hardwood
- Fireplace
- French Doors
- Double Pane/Storm Window
- Wall to Wall Carpet
- Water Heater
- Dishwasher(s)
- Refrigerator(s)
- Stove(s)/Range(s)
Subdivision
- Lake Stevens
Lot Information
- Dead End Street
- Paved
Property Features
- Deck
- Fenced-Partially
- Cable Tv
- High Speed Internet
- Fireplace: 2
- Fireplace: Wood Burning
- Foundation: Poured Concrete
Heating and Cooling
- Baseboard
- Ductless Hp-Mini Split
- Wall Unit(s)
Basement Information
- Finished
Flooring
- Hardwood
- Vinyl
- Carpet
Exterior Features
- Wood
- Roof: Composition
Utility Information
- Sewer: Septic Tank
- Fuel: Electric
School Information
- Elementary School: Buyer to Verify
- Middle School: Buyer to Verify
- High School: Buyer to Verify
Parking
- Attached Garage
Living Area
- 1,545 sqft
Listing Price History
Date
Event
Price
% Change
$ (+/-)
Oct 16, 2024
Listed
$550,000
-
-
Additional Listing Info
- Buyer Brokerage Compensation: 2.5
Buyer's Brokerage Compensation not binding unless confirmed by separate agreement among applicable parties.
Disclaimer: Based on information submitted to the MLS GRID as of 12/24/25 07:13. All data is obtained from various sources and may not have been verified by Windermere Real Estate Services Company, Inc. or MLS GRID. Supplied Open House Information is subject to change without notice. All information should be independently reviewed and verified for accuracy. Properties may or may not be listed by the office/agent presenting the information.





Description