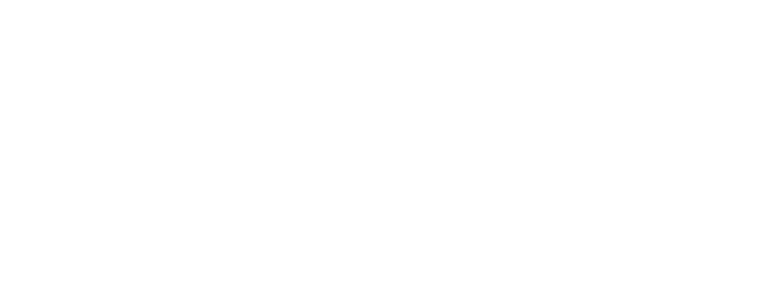


Sold
Listing Courtesy of:  Northwest MLS / Windermere Real Estate M2, LLC / Gary Luckenbach and Better Properties Re Covington / Windermere Real Estate / M2, LLC / Cassy Reichelt
Northwest MLS / Windermere Real Estate M2, LLC / Gary Luckenbach and Better Properties Re Covington / Windermere Real Estate / M2, LLC / Cassy Reichelt
 Northwest MLS / Windermere Real Estate M2, LLC / Gary Luckenbach and Better Properties Re Covington / Windermere Real Estate / M2, LLC / Cassy Reichelt
Northwest MLS / Windermere Real Estate M2, LLC / Gary Luckenbach and Better Properties Re Covington / Windermere Real Estate / M2, LLC / Cassy Reichelt 4254 144th Lane SE Bellevue, WA 98006
Sold on 11/19/2024
$800,000 (USD)
MLS #:
2221426
2221426
Taxes
$5,250(2023)
$5,250(2023)
Type
Condo
Condo
Building Name
Summerset Creek
Summerset Creek
Year Built
1985
1985
Style
Townhouse
Townhouse
Views
Territorial
Territorial
School District
Bellevue
Bellevue
County
King County
King County
Community
Somerset
Somerset
Listed By
Gary Luckenbach, Windermere Real Estate M2, LLC
Cassy Reichelt, Windermere Real Estate / M2, LLC
Cassy Reichelt, Windermere Real Estate / M2, LLC
Bought with
Eugene Dimov, Better Properties Re Covington
Eugene Dimov, Better Properties Re Covington
Source
Northwest MLS as distributed by MLS Grid
Last checked Dec 24 2025 at 10:42 AM GMT+0000
Northwest MLS as distributed by MLS Grid
Last checked Dec 24 2025 at 10:42 AM GMT+0000
Bathroom Details
- Full Bathroom: 1
- 3/4 Bathroom: 1
- Half Bathroom: 1
Interior Features
- Yard
- Disposal
- Hardwood
- Fireplace
- Balcony/Deck/Patio
- Washer
- Cooking-Electric
- Dryer-Electric
- Electric Dryer Hookup
- Washer Hookup
- Water Heater
- Dishwasher(s)
- Dryer(s)
- Microwave(s)
- Refrigerator(s)
- Stove(s)/Range(s)
- Washer(s)
Subdivision
- Somerset
Lot Information
- Dead End Street
- Paved
- Secluded
- Cul-De-Sac
- Open Space
Property Features
- Fireplace: 1
- Fireplace: Wood Burning
Heating and Cooling
- Forced Air
Homeowners Association Information
- Dues: $702/Monthly
Flooring
- Hardwood
Exterior Features
- Metal/Vinyl
- Roof: Composition
Utility Information
- Fuel: Natural Gas
- Energy: Green Efficiency: Insulated Windows
School Information
- Elementary School: Buyer to Verify
- Middle School: Buyer to Verify
- High School: Newport Snr High
Parking
- Individual Garage
Listing Price History
Date
Event
Price
% Change
$ (+/-)
Sep 24, 2024
Price Changed
$800,000
-6%
-$50,000
Jul 11, 2024
Price Changed
$850,000
-3%
-$25,000
Jun 06, 2024
Price Changed
$875,000
-2%
-$15,000
May 09, 2024
Price Changed
$890,000
-4%
-$35,000
Apr 18, 2024
Listed
$925,000
-
-
Additional Listing Info
- Buyer Brokerage Compensation: 3
Buyer's Brokerage Compensation not binding unless confirmed by separate agreement among applicable parties.
Disclaimer: Based on information submitted to the MLS GRID as of 12/24/25 02:42. All data is obtained from various sources and may not have been verified by Windermere Real Estate Services Company, Inc. or MLS GRID. Supplied Open House Information is subject to change without notice. All information should be independently reviewed and verified for accuracy. Properties may or may not be listed by the office/agent presenting the information.





Description